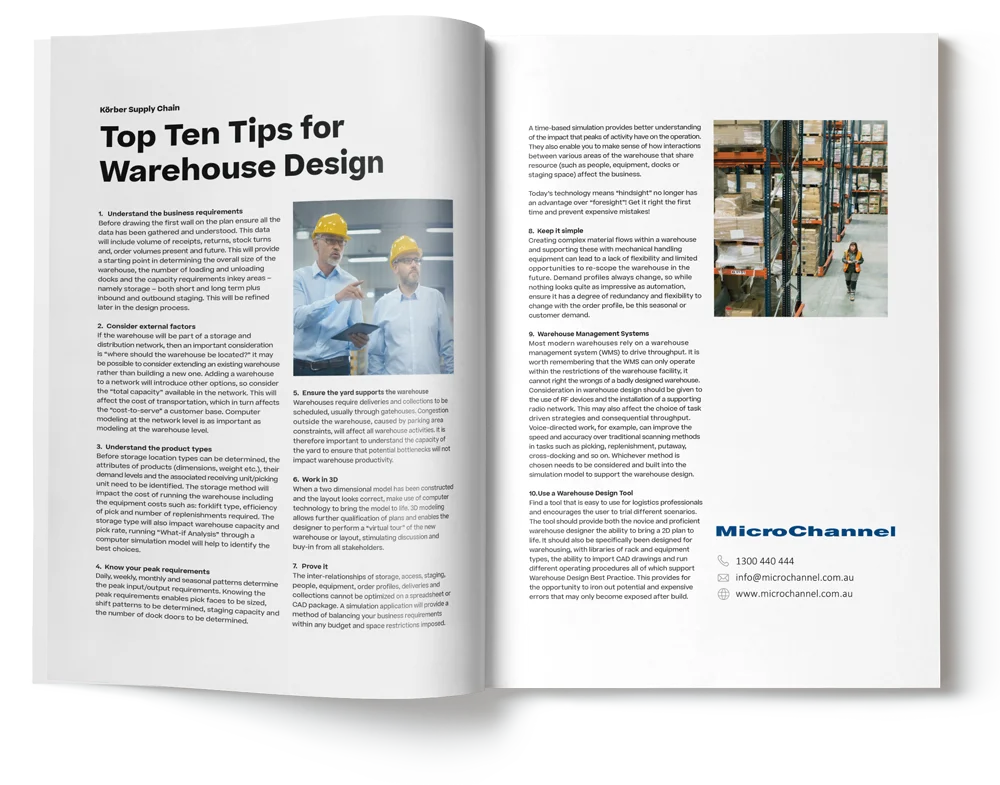-
Can't find what you're looking for?
Chat to usERPWMSCRMMarketing AutomationRetail & E-CommerceBusiness Intelligence (BI)IT & HostingAP AutomationExpense ManagementField ServiceFUJIFILM... Empowering Businesses to Innovate BetterKörber K.Motion Warehouse EdgeThe RIC Group The RIC Group WMS and TMSMicrosoft Dynamics 365 MarketingLS Retail LS CentralSana Commerce Sana Commerce CloudFUJIFILM Solutions Managed IT Application Hosting - Chat to us
Search the website
Download resource
To download your requested resource please complete the following details.
Discover the top ten tips for warehouse design with this whitepaper by Körber.
Whitepaper Content
- Understanding the business requirements
- Taking into account external factors
- Product types
- Peak requirements
- Yard space capacity
- Working in 3D or virtual reality
- Simulation with CAD
- Workflow & Processes
- WMS
- Warehouse Design Tool





